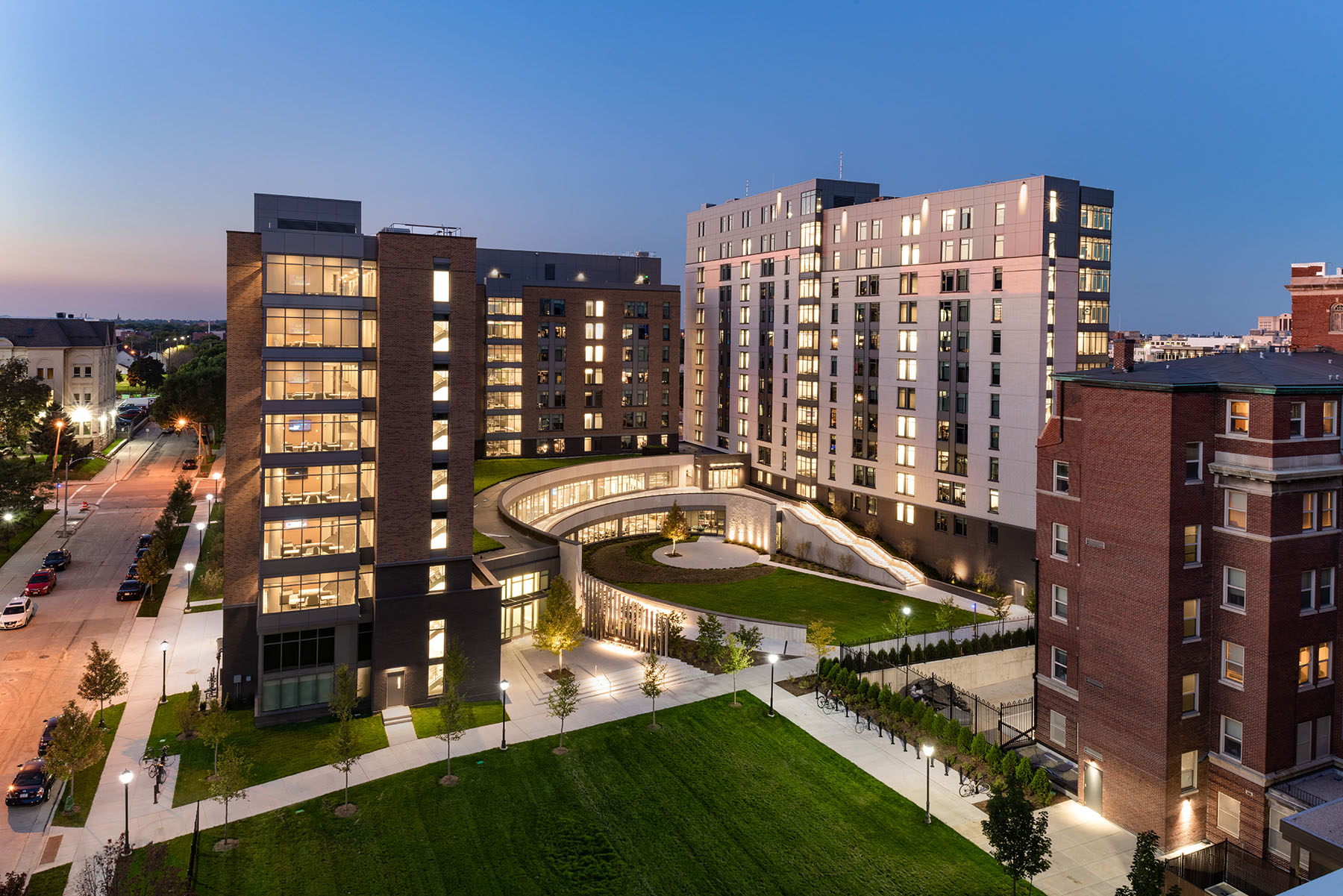September 2018
Marquette University
Opens the Commons

Marquette University recently opened The Commons, a new residence hall that provides a unique living-learning experience for incoming freshman and sophomore students. The $108 million, 890-bed residence hall and dining facility rose swiftly on this urban campus. Workshop and partner architects Design Collective worked closely with Findorff to complete the project, from design to construction, in just 22 months.
Planning and design decisions for The Commons reflect Marquette University’s commitment to cura personalis, ‘care for the whole person.’ Thus, the Commons provides a transformative living experience for first- and second-year students and a setting for the entire Marquette community to come together and foster a stronger sense of connection between students and surrounding neighborhoods.
The Commons consists of two residential towers of eight and eleven floors with a two-story dining hall and lounge connecting them at the ground level. The design allows the residential towers to remain secure while also opening the all-you-care-to-eat dining hall to all community members. Read more about the details and design inspiration here.



