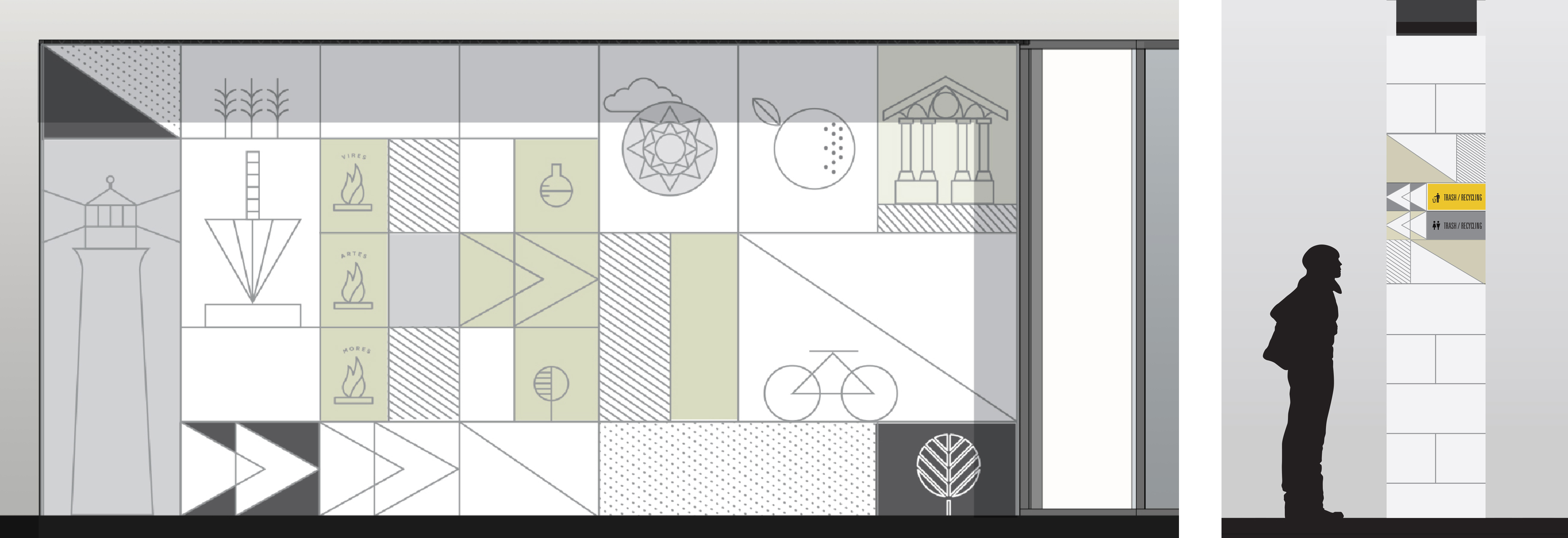Architecture / Interior Design / Environmental Graphics
Florida State University
Oglesby Union
Tallahassee, Florida
Designing a Celebratory Union
Market Wednesday, Oglesby Union’s weekly signature event, will be relocated to a new plaza at the front entrance. The famed Crenshaw Lanes and Club Downunder will be located in the lower recreation floor.
A new student involvement center with a two-story porch will overlook Legacy Walk and its hundred-year-old live oaks, with the campus landmark Integration Statue visible in the distance.
Ample lounge and meeting space includes a ballroom that will accommodate up to 900 people. The 271,000 square foot building will be LEED-certified.
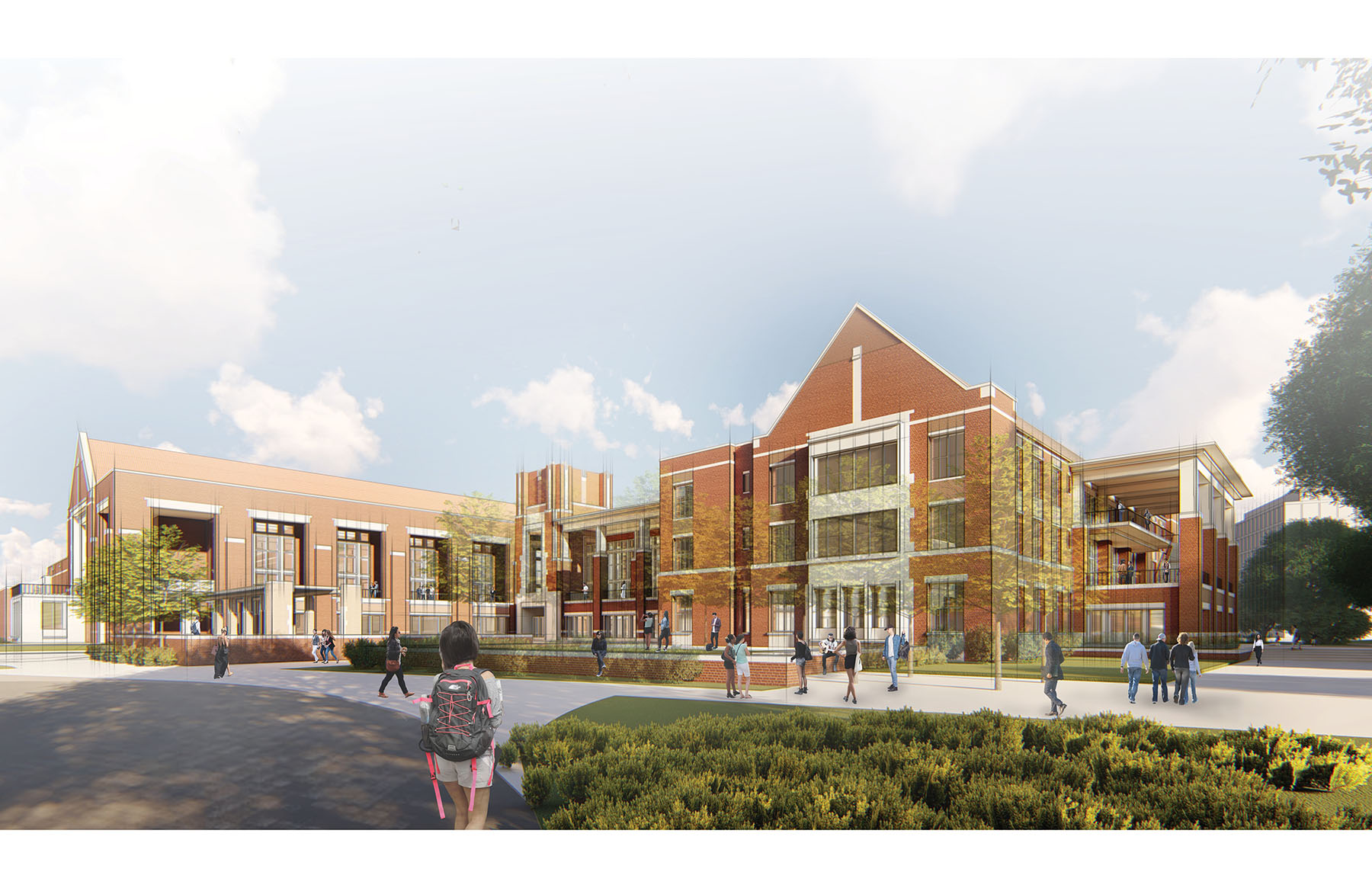
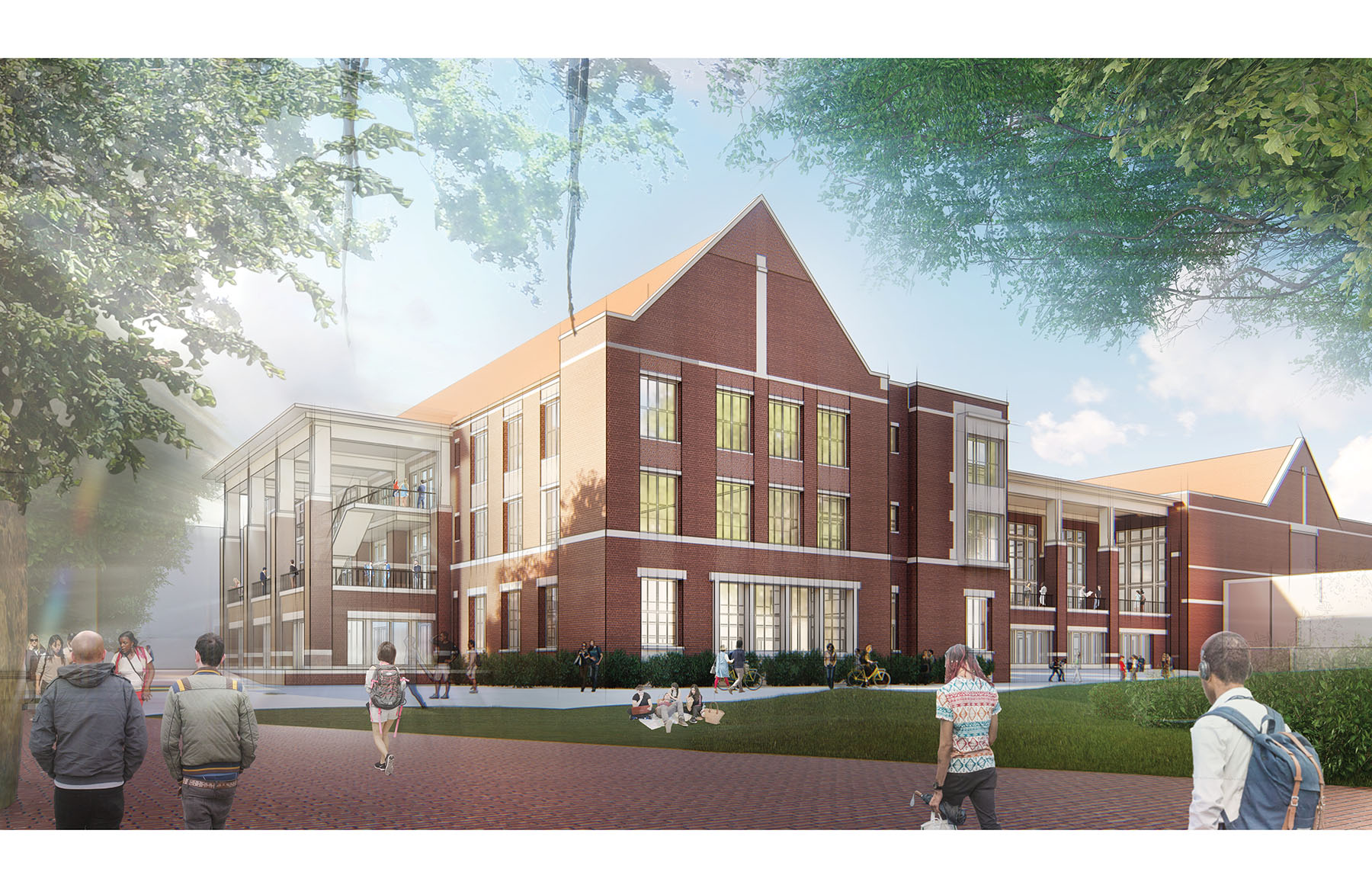
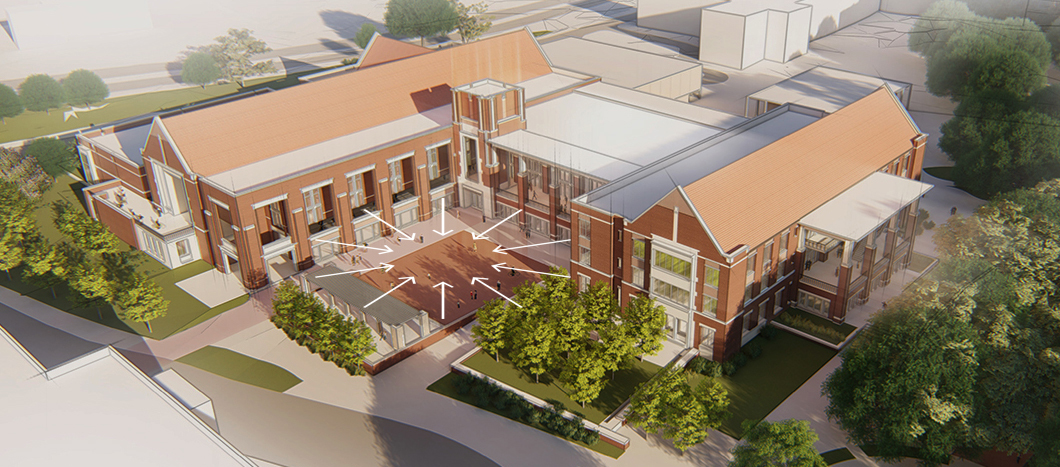
MARKET WEDNESDAY
The signature event for the Oglesby Union is Market Wednesday. The design for the union revolves around this event with various ways for the audience to actively or passively participate.
GRAND GATHERING SPACE
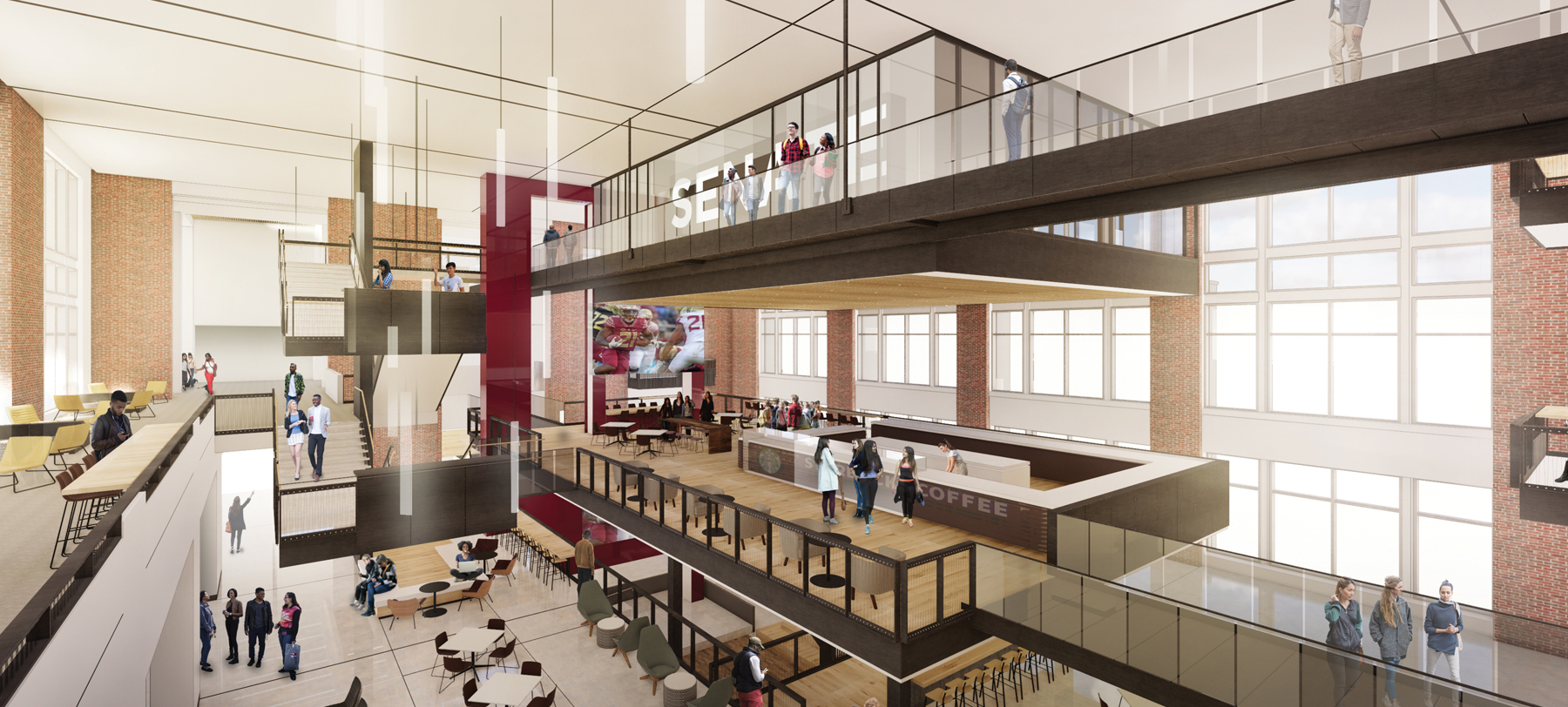
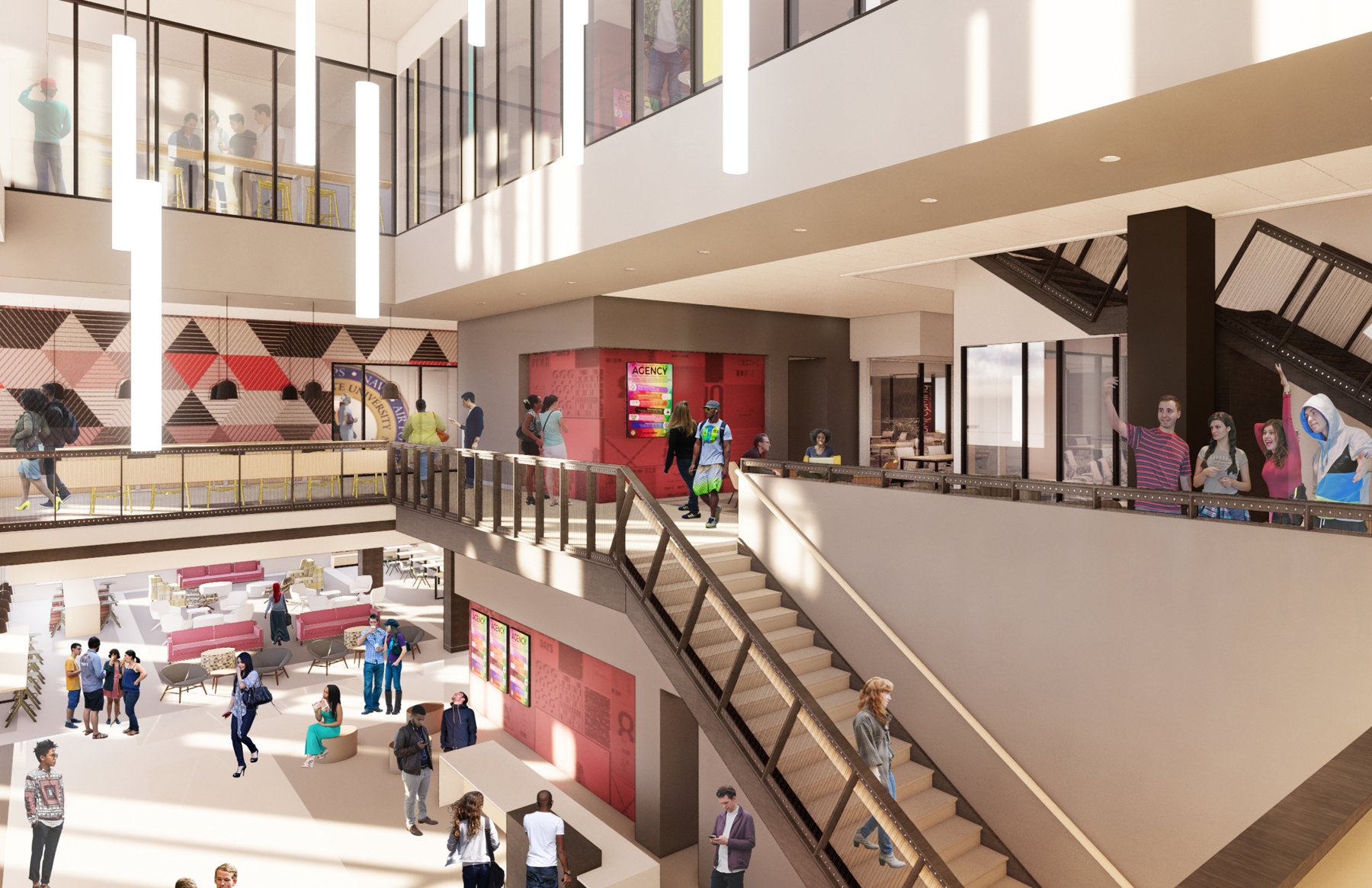
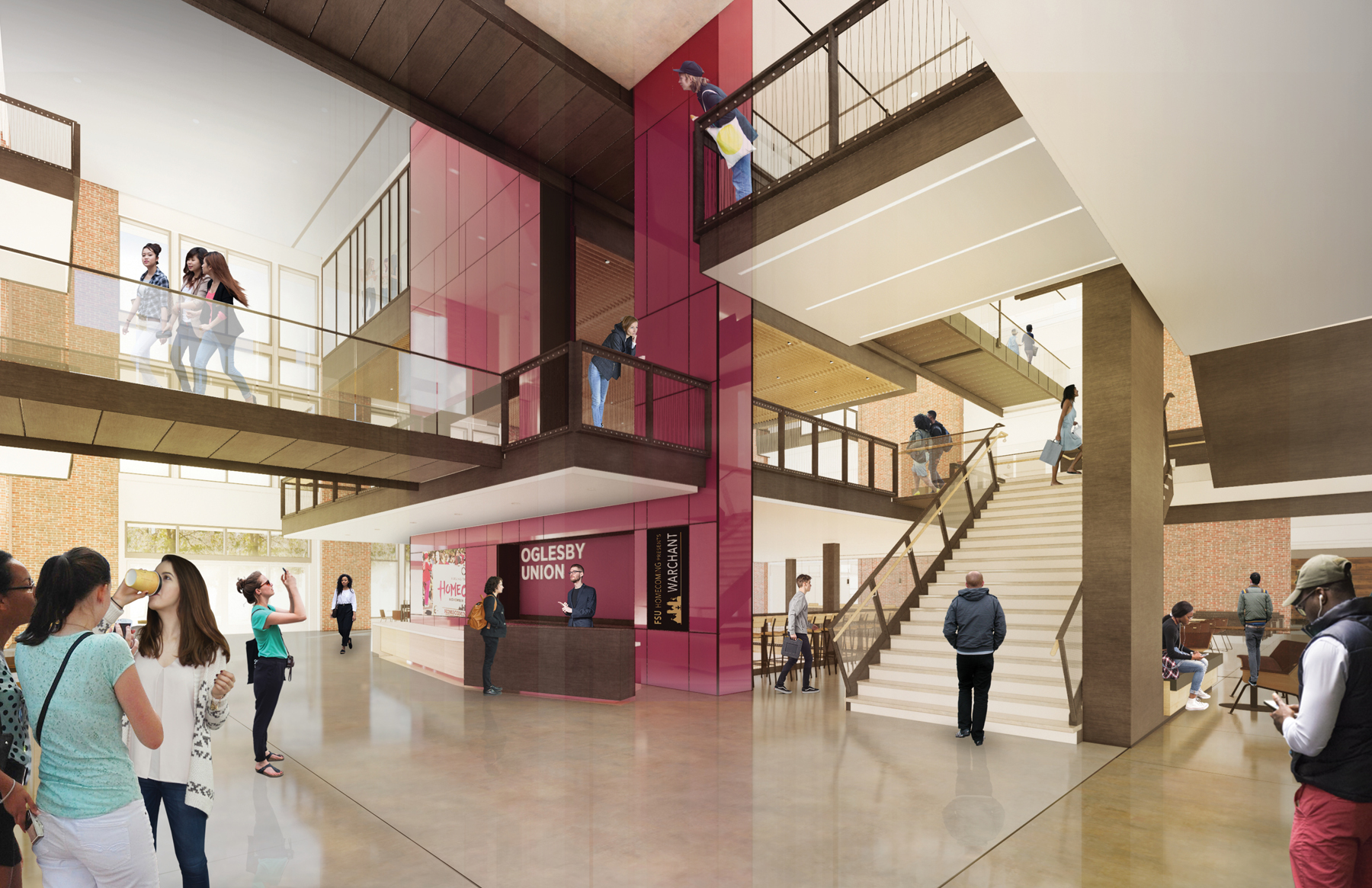
PRIMARY BALLROOM
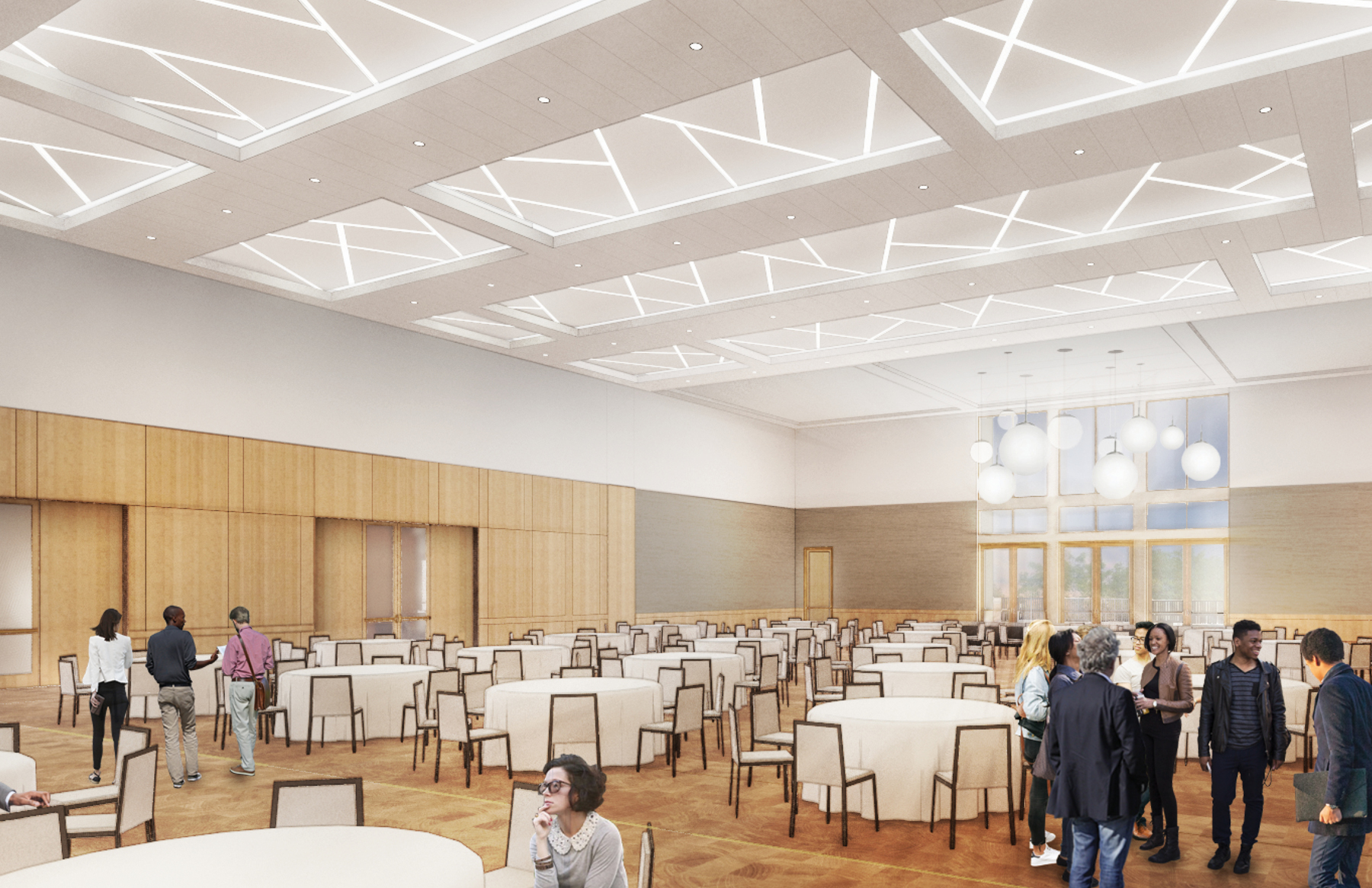
DINING HALL

EXPERIENCE MAPPING DIAGRAMS
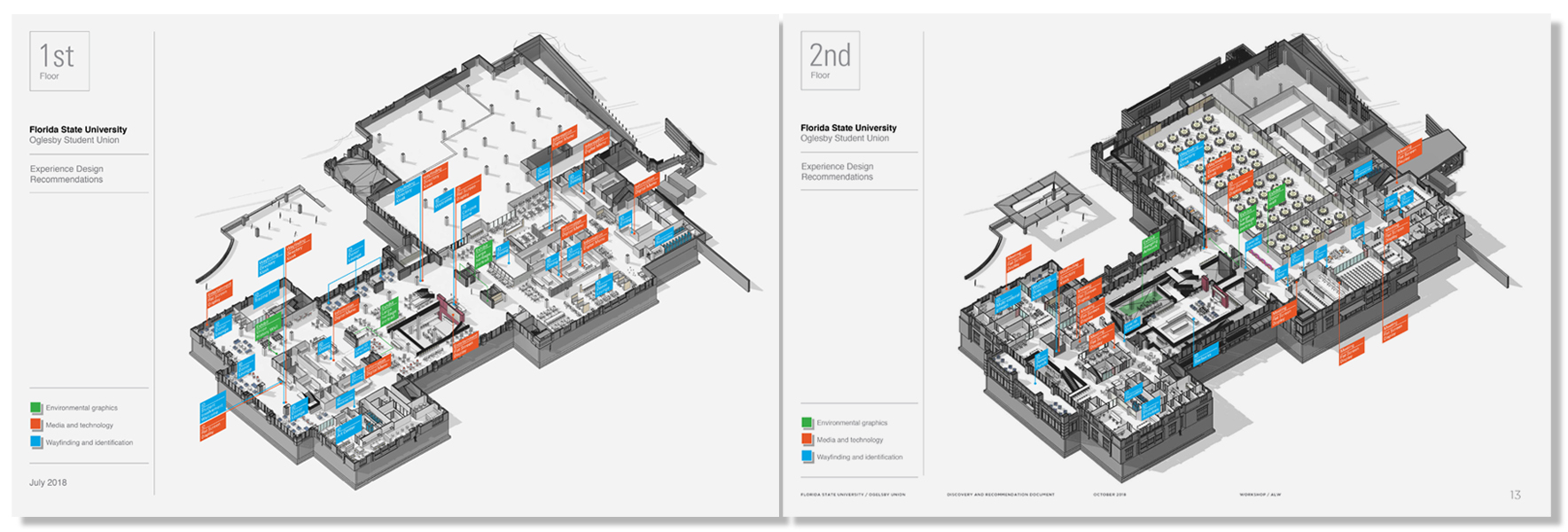
DINING HALL FEATURE WALL ENVIRONMENTAL GRAPHICS
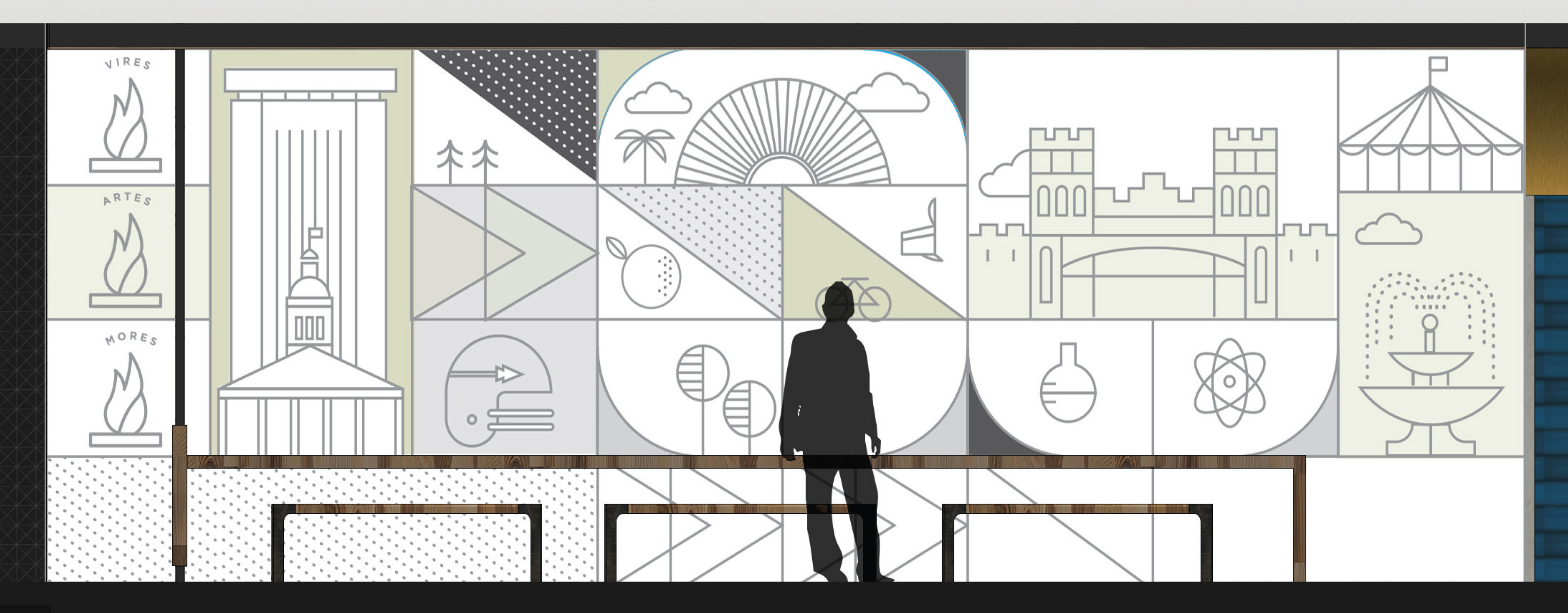
INCLUSIVE MESSAGING
The goal for the environmental graphics was creating a style that works with the interiors, adding elements of fun and delight, and most importantly, and most importantly, providing the FSU brand team a platform for creating inclusive messaging.
NICHE WALL ENVIRONMENTAL GRAPHICS AND WAYFINDING SIGNAGE
