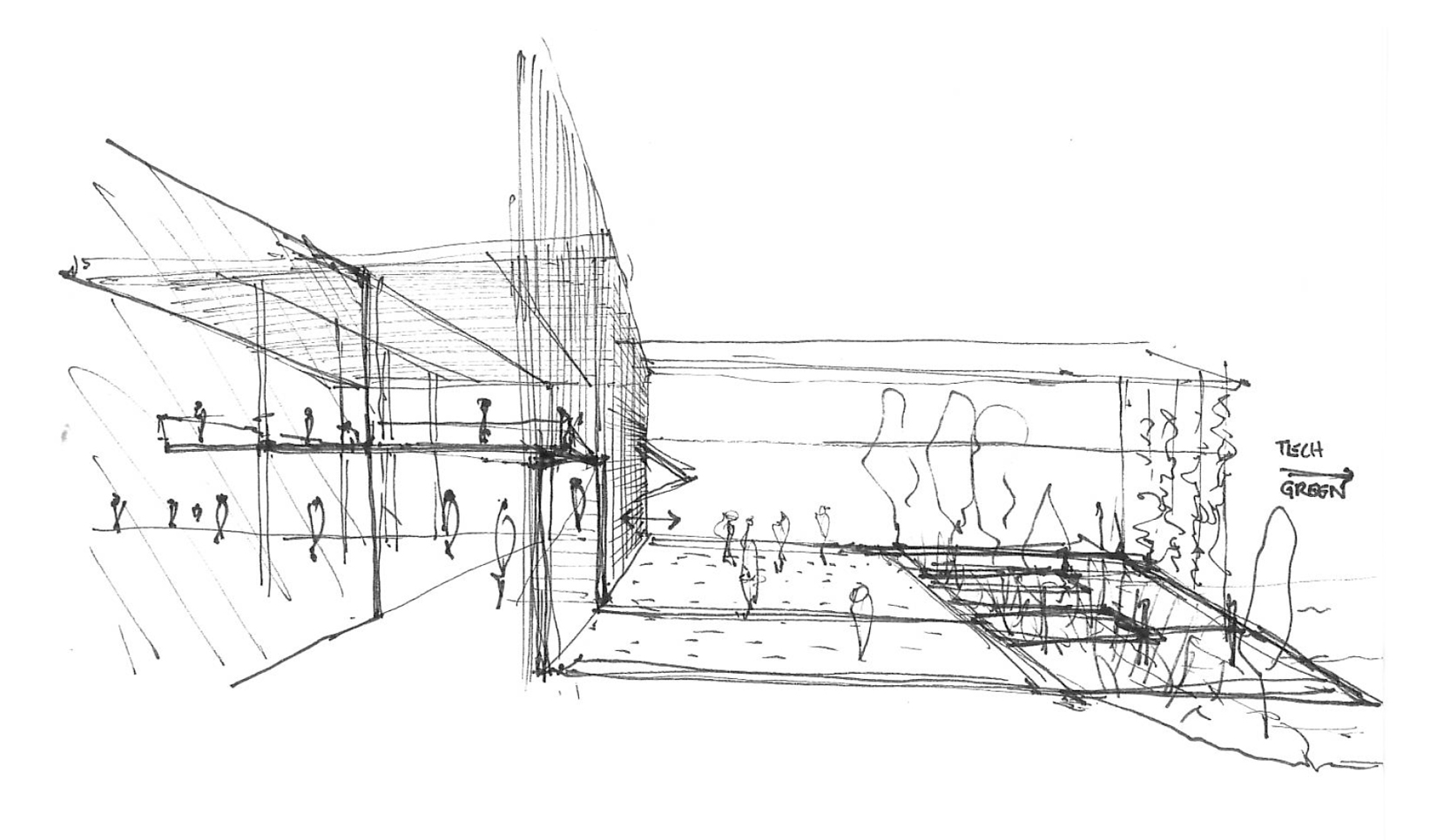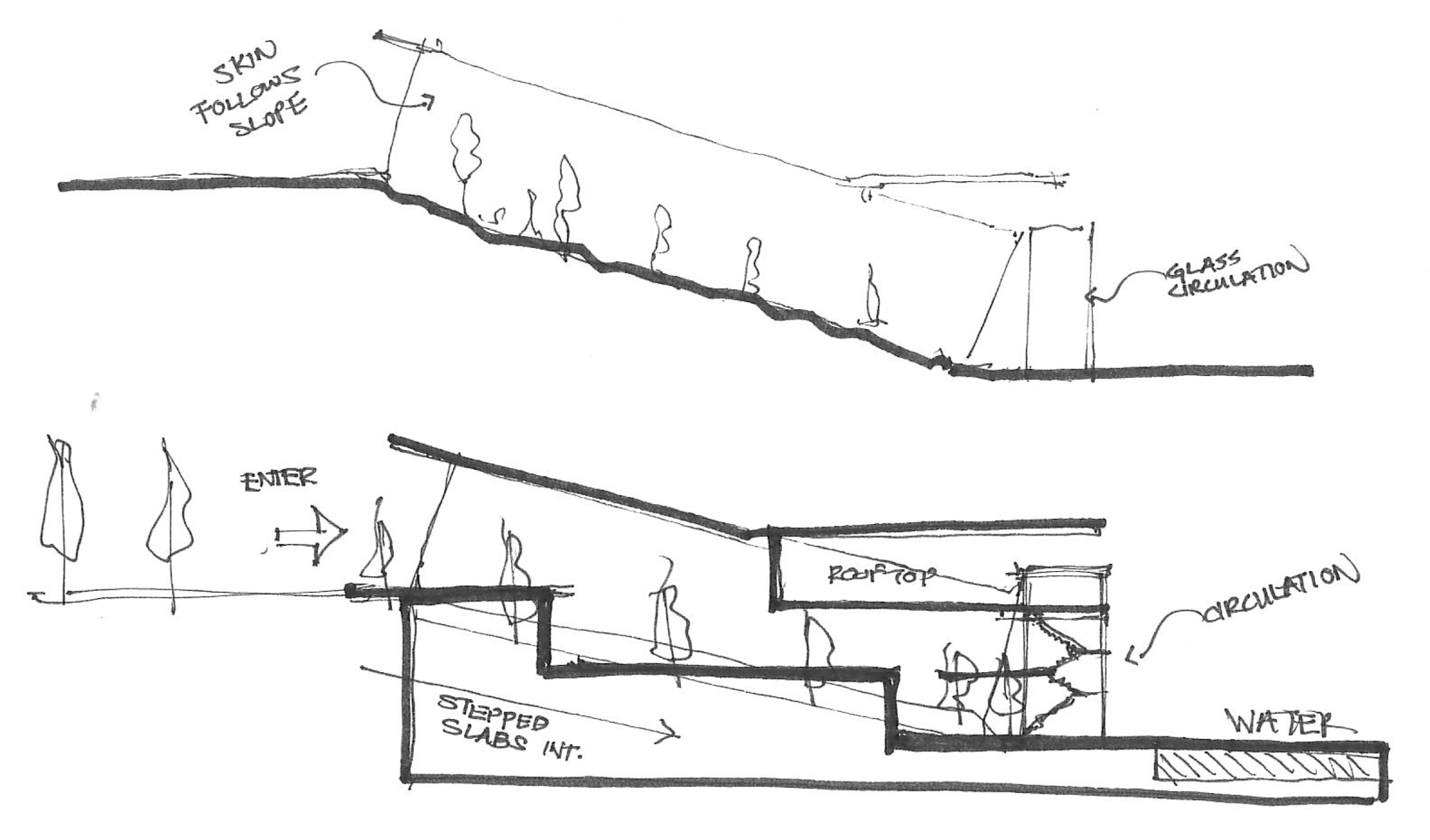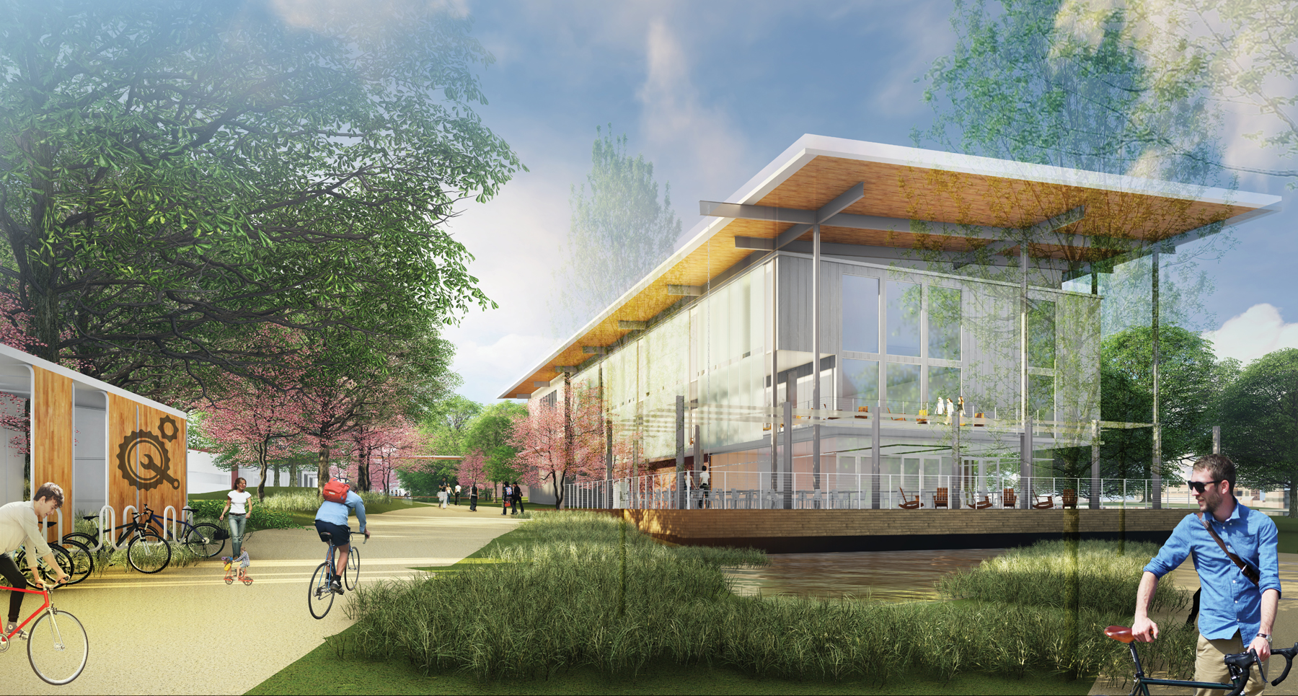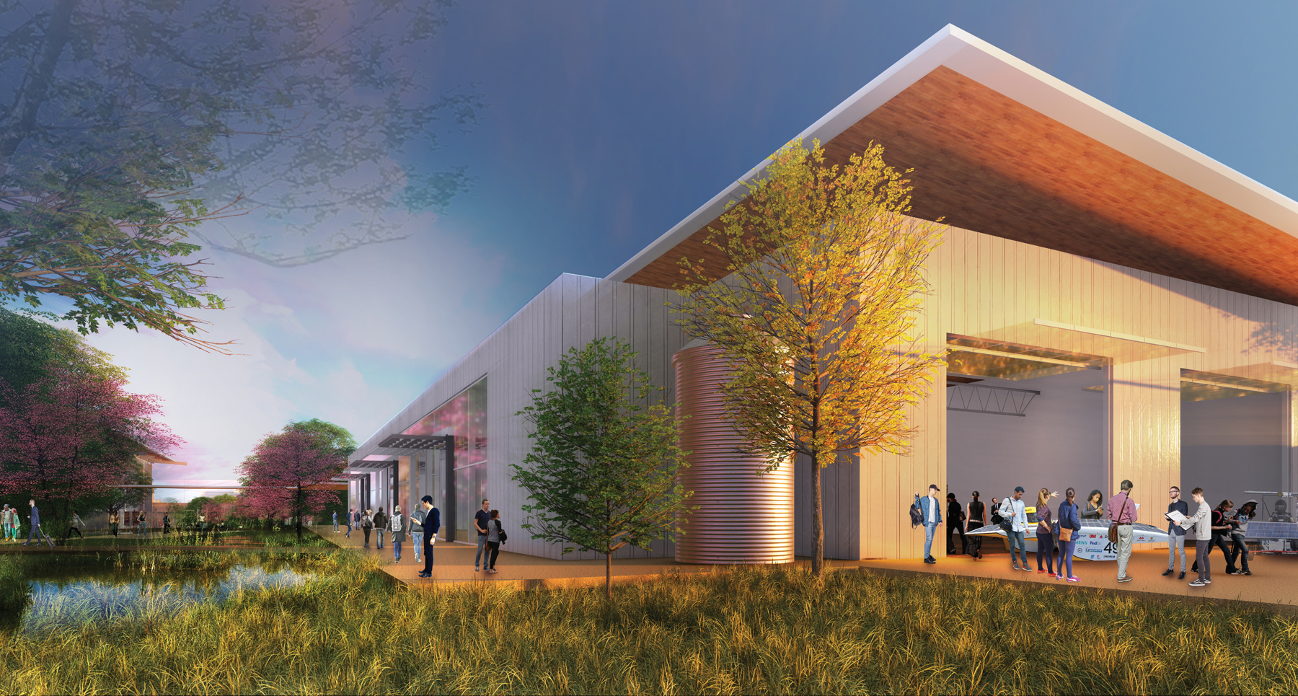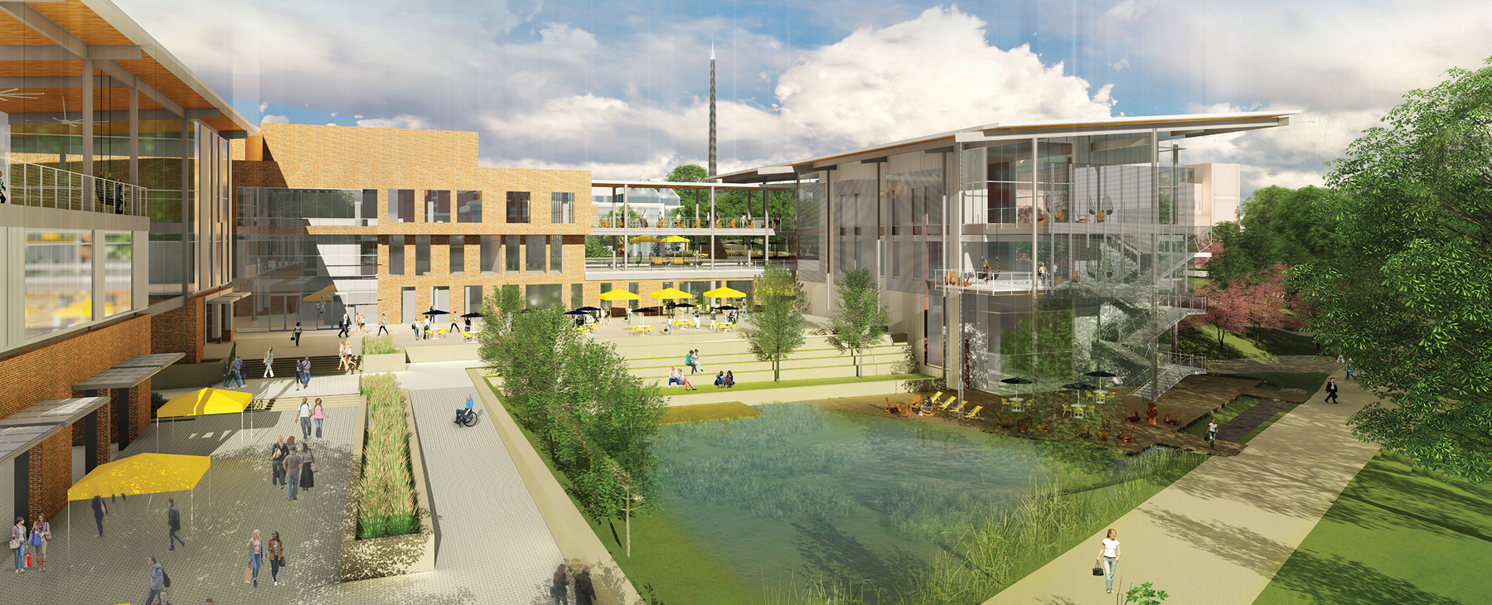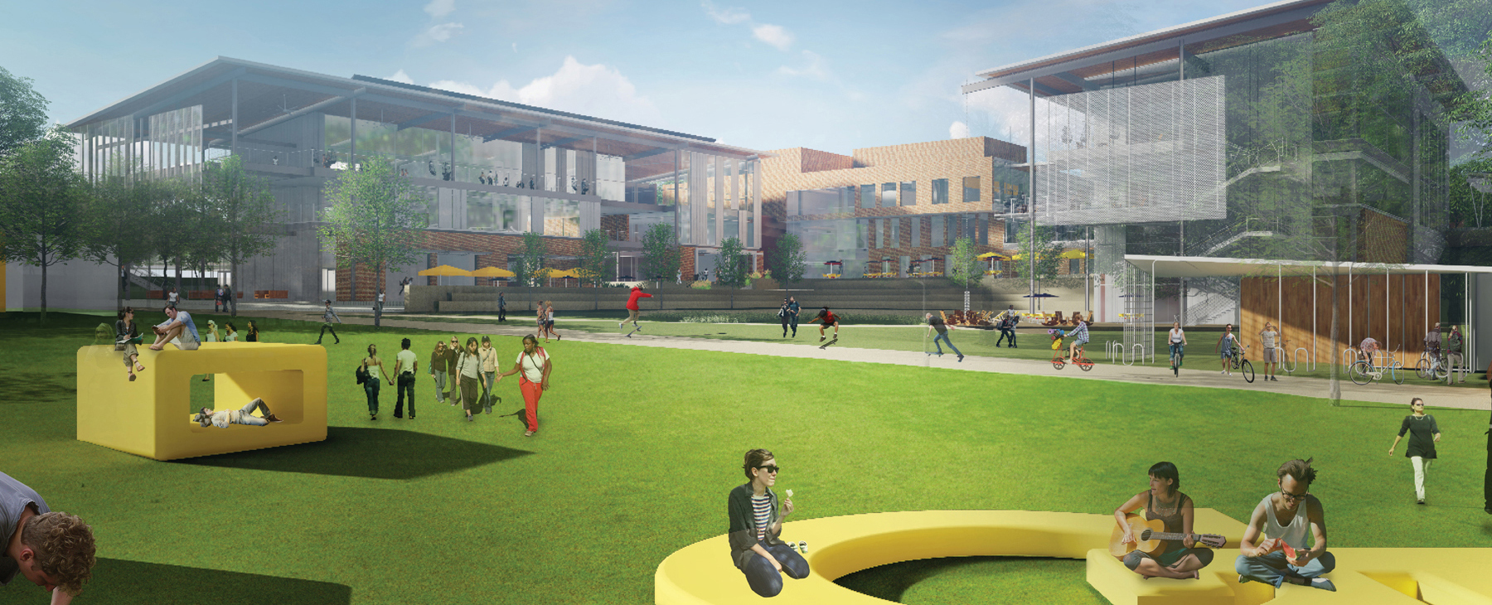
Strategic Vision / Master Planning / Programming / Architecture
Georgia Institute of Technology
Georgia Tech Campus Center
Atlanta, Georgia
Big Things Come in Smaller Packages
Workshop was selected, in partnership with Gilbane Building Company, Cooper Carry (architects) of Atlanta, and OLIN (landscape architects) of Philadelphia, after winning the Campus Center Ideas Competition.
With three new buildings, one building renovation, several lightweight tactical structures, and a network of new outdoor pathways and plazas, Georgia Institute of Technology’s new Campus Center project will transform the campus from its symbolic core, Tech Green, and radiate west.
The “Tech Approach” challenges the assumption that the answer to every campus architecture problem is to build a big box. It poses the intriguing possibility that while some construction should be of institutional quality, many functions can be accommodated in tactical buildings and a tactical infrastructure that can support spontaneous activities, inspire novel uses, and can take advantage of Atlanta’s climate at its best, and sustainably moderate that weather, when necessary.
The Campus Center will leave a legacy because the process used for its planning, design, and realization will have been inspired by Georgia Tech itself.
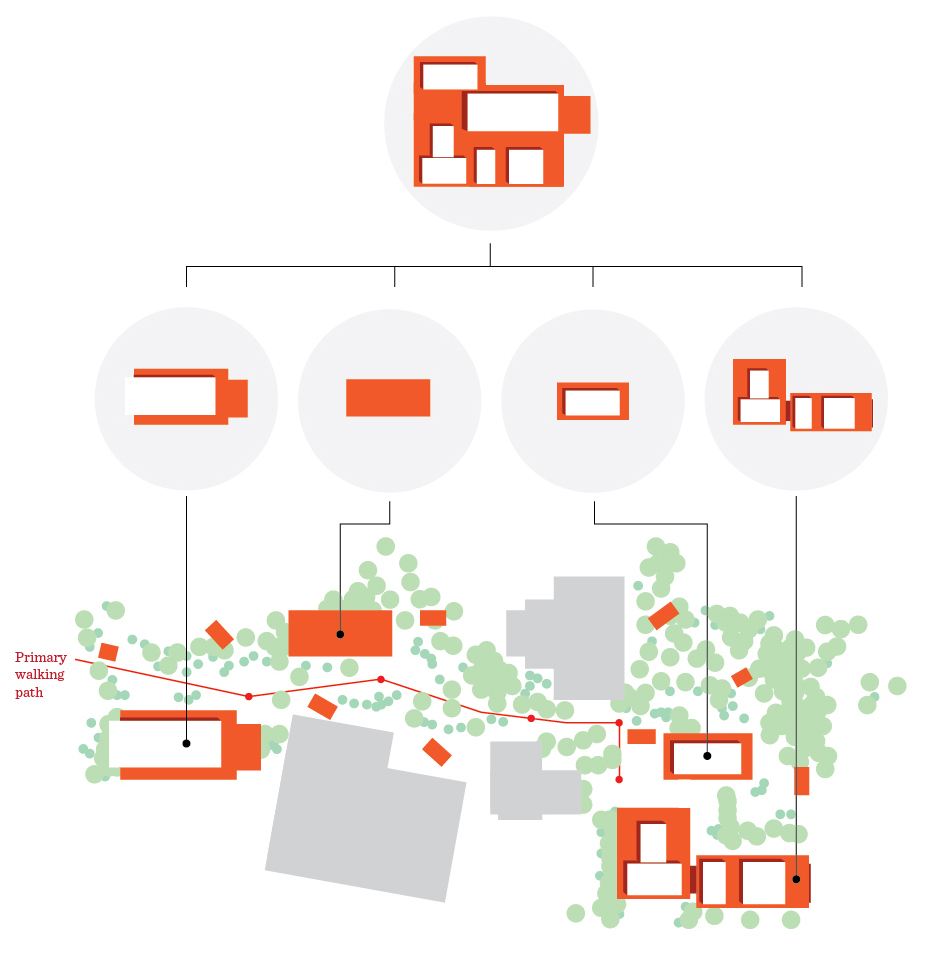
A PURPOSEFUL STRATEGY
The “Tech Approach” challenges the assumption that the answer to every campus architecture problem is to build a big box. This approach incorporates a range of institutional quality new construction and renovation, tactical buildings for uses that flex and modify, and a “tactical armature” for temporary exhibitions and spontaneous events.
CONCEPTUAL DESIGNS
